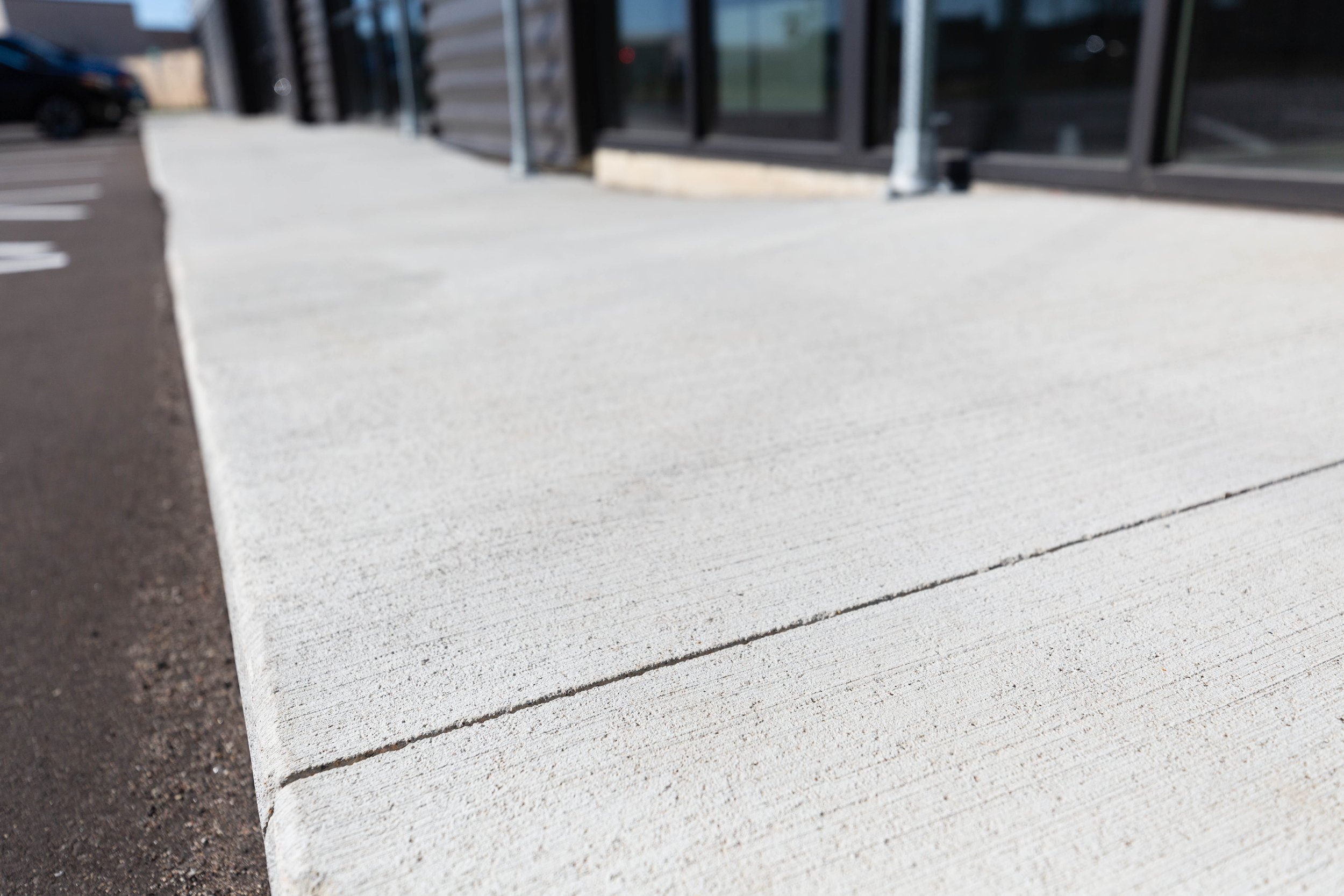Floor Slabs Explained: How They Enhance Commercial Buildings
Evenson Concrete Systems (ECS) has been a trusted name in commercial concrete solutions across Southern Minnesota. As a fourth-generation concrete contractor, ECS has built a strong reputation for quality, reliability, and expertise. One of the key structural elements they specialize in is floor slabs. These foundational components are essential in providing durable and stable surfaces for various buildings—from warehouses and gymnasiums to high-rise structures. Properly designed floor slabs must account for load requirements, environmental conditions, and aesthetic goals. In this guide, we’ll explore the various types of floor slabs, their applications, and important considerations for installation and maintenance. This guide will explore different types of floor slabs, their applications, and key considerations for installation and maintenance.
For expert solutions in commercial concrete construction, Evenson Concrete Systems provides industry-leading services tailored to meet project-specific requirements.
Inside the blog:
Slab on Grade Assemblies
What is a Slab on Grade?
A slab on grade is a concrete floor system poured directly onto the ground. It is commonly used in residential, commercial, and industrial buildings where soil conditions provide direct support. These slabs are cost-effective and require minimal excavation, making them popular for flat terrain construction.
Benefits of Slab on Grade
Cost-Effective: Minimal excavation and formwork reduce overall project costs.
Durability: Well-designed slabs can withstand heavy loads and provide long-lasting performance.
Energy Efficiency: The thermal mass of concrete helps regulate indoor temperatures, reducing heating and cooling costs.
Common Applications
Residential homes
Commercial buildings
Warehouses
Schools and institutional buildings
Gymnasium Slabs
Characteristics of Gymnasium Slabs
Gymnasium slabs require specialized construction to accommodate heavy loads, impact resistance, and proper subflooring for athletic performance. These slabs typically incorporate moisture barriers, rubber padding, and high-strength concrete mixes.
Key Considerations
Shock Absorption: The slab must provide adequate cushioning for athletes.
Flatness and Leveling: Even surfaces prevent trip hazards and improve sports performance.
Surface Coatings: Epoxy or polyurethane coatings enhance durability and aesthetics.
Common Applications
School and university gymnasiums
Recreational sports centers
Fitness clubs
Warehouse Slabs
Essential Features of Warehouse Slabs
Warehouse slabs must support heavy machinery, racking systems, and high foot traffic. These slabs are designed to be exceptionally durable, crack-resistant, and capable of handling large loads without significant wear.
Key Factors in Warehouse Slab Design
Thickness: Typically ranges from 6 to 12 inches, depending on load requirements.
Reinforcement: Fiber-reinforced concrete or steel rebar improves strength.
Jointing Systems: Proper control joints minimize cracking and maintenance costs.
Common Applications
Distribution centers
Manufacturing facilities
Storage warehouses
Slab on Deck
Understanding Slab on Deck Construction
Slab on deck refers to concrete slabs poured over a metal or precast concrete deck. This system is commonly used in high-rise buildings, bridges, and parking structures, providing lightweight and high-strength flooring solutions.
Advantages of Slab on Deck
Structural Strength: Combines the benefits of steel framing with concrete durability.
Fire Resistance: Offers improved fire protection compared to wood-based flooring.
Speed of Construction: Precast or steel decks allow for rapid installation.
Common Applications
Office buildings
Parking garages
Multi-story residential buildings
Lightweight Concrete
What is Lightweight Concrete?
Lightweight concrete incorporates lightweight aggregates such as expanded shale, clay, or perlite to reduce overall weight without sacrificing strength.
Benefits of Lightweight Concrete
Reduced Dead Load: Helps in designing cost-effective foundations and support systems.
Improved Insulation: Enhances thermal performance, reducing energy costs.
Easier Handling: Simplifies transportation and construction, reducing labor expenses.
Common Applications
Roof slabs
Multi-story buildings
Precast concrete panels
Cantilevered Floor Slabs
Definition and Importance
Cantilevered floor slabs extend beyond the main structural support without additional bracing. These slabs require advanced engineering techniques to ensure stability and load distribution.
Key Considerations
Structural Reinforcement: Requires strategic placement of steel rebar to prevent bending or failure.
Load Analysis: Must accommodate dynamic and static loads to prevent excessive deflection.
Aesthetic Appeal: Often used in modern architecture for dramatic overhangs.
Common Applications
Balconies
Architectural overhangs
Structural Floating Slabs
What are Floating Slabs?
A structural floating slab is a type of slab that does not rely on continuous footing for support. Instead, it is designed to "float" on compacted soil or gravel.
Advantages of Floating Slabs
Reduced Foundation Costs: Eliminates the need for deep footings.
Minimizes Frost Heave Damage: Suitable for areas with freeze-thaw cycles.
Versatility: Can be used for garages, sheds, and low-rise buildings.
Common Applications
Sheds and workshops
Small commercial buildings
Decorative Slabs
Enhancing Aesthetic Appeal
Decorative slabs incorporate artistic finishes, color treatments, and textured surfaces to enhance visual appeal while maintaining durability.
Popular Decorative Techniques
Stamped Concrete: Mimics natural stone, brick, or tile.
Exposed Aggregate: Creates a textured finish by revealing embedded stones.
Colored Concrete: Uses dyes and pigments to achieve custom hues.
Common Applications
Outdoor patios
Driveways
Retail and hospitality spaces
Polished Concrete Slab Requirements
What is Polished Concrete?
Polished concrete is a finishing technique that involves grinding the surface to achieve a smooth, glossy appearance. It is highly durable, low-maintenance, and ideal for both residential and commercial settings.
Key Requirements for Polished Concrete
Concrete Mix Design: High-strength concrete (at least 4000 PSI) is recommended.
Proper Curing: Ensures optimal surface hardness for polishing.
Grinding and Honing Process: Multiple passes with diamond abrasives achieve desired sheen.
Sealing and Maintenance: Protective sealers enhance durability and resistance to stains.
Common Applications
Showrooms
Retail stores
Office buildings
High-end residential spaces
Conclusion
Choosing the right floor slab type depends on factors such as load requirements, environmental conditions, aesthetic goals, and cost considerations. Whether it's a warehouse slab designed for heavy-duty performance or a polished concrete floor for modern aesthetics, proper design and installation are key to ensuring longevity and functionality.
For expert concrete flooring solutions, trust Evenson Concrete System, a leader in high-quality commercial concrete services. Contact them today to discuss your flooring needs and build a solid foundation for your next project.



